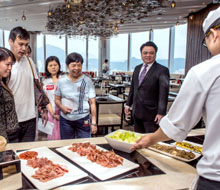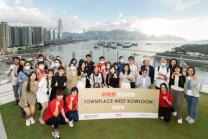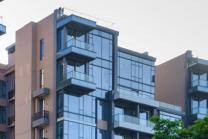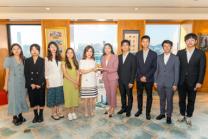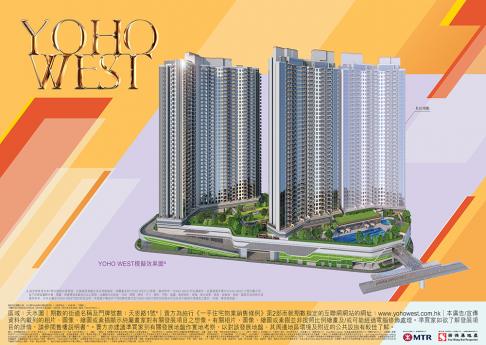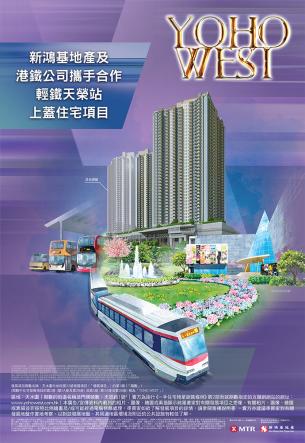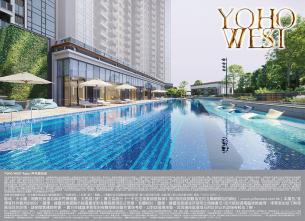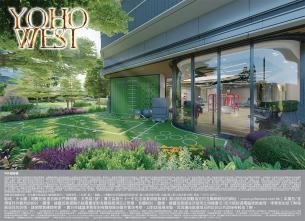Jointly developed by Sun Hung Kai Properties (SHKP) and MTR Corporation, "YOHO WEST"A, Phase 1 of the brand new large-scale residential development atop Light Rail Tin Wing Stop is strategically located in the heart of Tin Shui Wai, enjoying the convenience of the light rail and railway network. Additionally, it is adjacent to the Tin Shui Wai Public Transport Interchange on Tin Yan Road, which is complemented by a comprehensive range of community living facilitiesB to create an ideal living environment. The project is situated in the future strategic development area, the Northern MetropolisC, and benefiting from the excellent prospects of the "high-end professional services and logistics hub"D and the Shenzhen Bay Quality Development CircleD. Please click here to watch the "YOHO WEST" introduction video. SHKP Club members can also enjoy the "YOHO WEST" property purchase discount offer* and SHKP Club "YOHO WEST" member privilege^.
As the onlyE large-scale residential development located atop a Light Rail Stop in Tin Shui Wai district, "YOHO WEST"A has a comprehensive road network with a dedicated footbridge connecting to the Tin Shui Wai Public Transport Interchange on Tin Yan Road, which provides 21 bus and minibus routes to various districts of the Hong Kong Island, Kowloon and New Territories. Some of the routes include:
|
Tin Shui Wai to and from the following locations |
Bus routes |
|
Causeway Bay (via Central, Admiralty and Wan Chai) |
969F (special departures during peak hours) |
|
Hung Hom (via High Speed Rail (Hong Kong Section) Hong Kong West Kowloon Station and Tsim Sha Tsui) |
269BF |
|
Kwun Tong (via Choi Hung and Kowloon Bay) |
269CF |
|
Kwai Fong (via Tsuen Wan and Kwai Chung) |
69MF |
|
Yuen Long |
69F |
|
Airport and Port |
E37F and E37CF |
|
Hong Kong International Airport (via Hong Kong-Zhuhai-Macao Bridge Hong Kong Port) |
NA37F |
|
Shenzhen Bay Port |
B2PF |
|
Via Tin Shui Wai to and from the following location |
Bus route |
|
Airport and Port |
A37F |
|
Via Tin Shui Wai to and from the following locations |
Minibus routes |
| Shenzhen Bay Port |
618F |
|
Lok Ma Chau Control Point |
79SF |
"YOHO WEST"A comprises two 38-storey residential towers offering a total of 1,393 premium residential units. The orientation and layout of each tower have been carefully designed to provide a variety of viewsG, with some units overlooking the Tin Shui Wai ParkG. The project also offers both typical units and limited special units. There are 10 types of flat-mix of the typical unitsH, with saleable area ranging from approximately 266 square feetI to approximately 696 square feetI, and diversified unit layouts to cater for the different living needs of young families and professionals who are seeking a stylish and high-quality life. In addition, the project also features a private residential clubhouse, "YOHO HOUSE"J, with a total area of approximately 100,000 square feetK together with the outdoor garden and is equipped with more than 30 facilities and a wide range of services, as well as a vast private green spaces to create a leisure and relaxed lifestyle.
All residential units in "YOHO WEST"A have been pre-installed with SmarTone Solutions' all-round SmartHome platform, Smart StationL, allowing residents to expand or integrate the control of smart devices throughout the house according to their needs. The living/dining rooms, bedrooms and store rooms have also been equipped with in-wall Wi-Fi 6 wireless internet systems, fibre-optic and CAT-6 network linesL. Residents can revel in Wi-Fi 6 speeds by signing up with an Internet service provider for related services. The development is also covered by 5G mobile network, making it easy for residents to relish a high-speed, smooth and stable network experience.
To thank members for their support, where a SHKP Club member has signed the preliminary agreement for sale and purchase in respect of specified residential properties of "YOHO WEST" within the period (if any) specified in the relevant price list(s) of the Phase, the SHKP Club member will be offered 1% discount on the price*. Please refer to the price list(s) of the Phase issued or to be issued by the Vendor from time to time. SHKP Club members who are also fans of SHKP Club's "Cherish Your Family" Facebook page or "shkpclub" Instagram account successfully submitting Registrations of Intent for "YOHO WEST" on or before 20 December 2023 will have a chance to win $100 Point Dollar^ and Go Royal HK$100 Dining Coupon^.
Notes:
AName of the Phase of the Development is Phase 1 ("the Phase") of Tin Shui Wai Town Lot No.23 Development ("the Development"). Tower 2 (Tower 2A & Tower 2B) and Tower 3 (Tower 3A & Tower 3B) of the residential development in the Phase are called "YOHO WEST".
BComprehensive community living facilities refers to the Tin Shui Wai Public Transport Interchange on Tin Yan Road, and the leisure and cultural venues established in Tin Shui Wai district, such as Tin Shui Wai Park, Tin Shui Wai Swimming Pool, Ping Shan Tin Shui Wai Sports Centre and Ping Shan Tin Shui Wai Public Library. There is also a large shopping mall in the district to provide a focal point for shopping and leisure. The surrounding area, buildings and facilities of the Phase of the Development might change from time to time and shall not be construed as any offer, undertaking, representation or warranty on the part of the Vendor. The Vendor advises prospective purchasers to conduct an on-site visit for a better understanding of the development site, its surrounding environment and the public facilities nearby.
CSource of information about the future development of the Northern Metropolis: The Chief Executive's 2023 Policy Address website –Move Ahead with the Northern Metropolis as the New Engine for Growth (www.policyaddress.gov.hk/2023/en/p78.html), date of reference: 2 November 2023. The Vendor does not guarantee the accuracy or the latest revision of the above website. The information is for reference only.
DHigh-end professional services and logistics hub refer to Hung Shui Kiu and its surrounding area, and connecting with the Qianhai Shenzhen-Hong Kong Modern Service Industry Co-operation Zone. Source: The Chief Executive's 2023 Policy Address website –Move Ahead with the Northern Metropolis as the New Engine for Growth (www.policyaddress.gov.hk/2023/en/p78.html), date of reference: 2 November 2023; The Chief Executive's 2021 Policy Address website –Northern Metropolis Development Strategy Report website (www.policyaddress.gov.hk/2021/eng/pdf/publications/Northern/Northern-Metropolis-Development-Strategy-Report.pdf), date of reference: 6 October 2021; Northern Metropolis Action Agenda webpage (www.nm.gov.hk/downloads/NM_Eng_Booklet_Web.pdf), date of reference: 7 November 2023; The Chief Executive's 2021 Policy Address website – Northern Metropolis Development Strategy Report (www.policyaddress.gov.hk/2021/eng/pdf/publications/Northern/Northern-Metropolis-Development-Strategy-Report.pdf), date of reference: 6 October 2021. The Vendor does not guarantee the accuracy or the latest revision of the above websites. The information is for reference only.
E"The only large-scale residential development located atop a Light Rail Stop in Tin Shui Wai district" refers to a comparison with residential buildings in the district that have been built, are under construction, or are scheduled to be built on the date of production of this advertisement/promotional material. Such kind of situation may change from time to time. This information is for reference only. The Vendor does not make any offer, representation, undertaking or warranty whatsoever, whether express or implied.
FServices of the bus and minibus routes mentioned above are/will be provided by third-party companies. The third-party companies have the rights to determine the fees, terms and conditions, operation hours and service period of the above-mentioned services. The provision of such services is subject to the terms in the service contract or any other relevant legal documents. For details of the services, please contact the third-party companies. The Vendor has not made any offer, undertaking or warranty (whether expressed or implied) in relation to the services or matters mentioned above. Potential purchasers should not rely on them or make any recourse to the Vendor. Date of reference: 19 September 2023.
GThe above is only a general description of the surrounding environment of the Phase of the Development and does not represent that all units will enjoy the relevant views. The views described are subject to the floor on which the unit is located, the orientation of the unit and the surrounding structures and environment. They are not applicable to all units of the Phase of the Development and the surrounding structures, the facilities and environment of the Phase of the Development may change from time to time. The Vendor does not make any contractual clause, offer, representation, undertaking or warranty whatsoever, whether express or implied, regarding the views and surrounding environment of the Phase of the Development (irrespective of whether relating to view).
HThe Vendor reserves the right to change the design, building plans & number of units, flat types, layout and saleable area of the Phase of the Development, subject to the final plans approved by the relevant government departments. Please refer to the sales brochure for details. The Vendor reserves the right to make changes to the layout and floor plans of the Phase of the Development in accordance with the agreement for sale and purchase and the final building plans approved by the relevant government departments.
IThe saleable area of balcony, utility platform and verandah (if any) of the residential properties are calculated in accordance with Section 8 of the Residential Properties (First-hand Sales) Ordinance. Saleable area excludes the area of every one of the items specified in Part 1 of Schedule 2 to the Residential Properties (First-hand Sales) Ordinance. The above areas as specified in square feet are converted at a conversion rate of 1 square metre = 10.764 square feet and rounded off to the nearest whole square foot, which may be slightly different from that shown in square metre. Please refer to the sales brochure for details of the saleable area of individual units.
JThe facilities and completion date of the clubhouse and/or recreational facilities are subject to the final approval of the Buildings Department, the Lands Department and/or other relevant Government departments. The use and opening time of the clubhouse and recreational facilities are subject to the relevant laws, conditions of land grant, deed of mutual covenant, terms and conditions of the clubhouse rules and the actual site condition. The clubhouse/recreational facilities may not be available for immediate use at the time of handover of the residential properties of the Phase. Further, some of the clubhouse facilities belong to or are situated at other Phase(s) of the Development and are not available for use before completion of such Phase(s) and all the necessary preparations are in place. The use or operation of some of the facilities and/or services may be subject to the consent or permit issued by the relevant government departments, and may be subject to additional payments. The names of the clubhouse areas and facilities are marketing names only and will only appear in promotional materials, and will not be shown in the deed of mutual covenant, preliminary agreement for sale and purchase, agreement for sale and purchase, assignment or other title deeds of the Phase or the Development.
KThe actual area of the clubhouse and gardens (The clubhouse has an area of 4,065.158 square metres + garden area of 5,275.803 square metres = 9,340.961 square metres, converted at a conversion rate of 1 square metre = 10.764 square feet and rounded off to the nearest whole square foot, i.e., about 100,000 square feet., which may be slightly different from that shown in square metre) are subject to the final plans and/or documents approved by the relevant government departments. The Vendor reserves the right to revise and alter the area of the clubhouse and gardens.
LThe fittings, finishes and appliances provided in the residential properties of the Phase are subject to the provisions in the agreement for sale and purchase. For the details of the fittings, finishes and appliances, please refer to the sales brochure. If the appliances of the specified brand name or model number are not installed by the Vendor, appliances of comparable quality will be installed.
*SHKP Club members' "YOHO WEST" property purchase discount offer refers to the 1% discount on the price of the specified residential properties of "YOHO WEST" enjoyed by SHKP Club members in accordance with the relevant price list(s) of "YOHO WEST". Please refer to the relevant price list(s) for details. The aforesaid offer is subject to relevant terms and conditions.
^SHKP Club "YOHO WEST" member privilege refers to $100 Point Dollar and Go Royal HK$100 Dining Voucher for Submission of Registration of Intent for "YOHO WEST" by SHKP Club members who are also fans to SHKP Club Facebook page / Instagram account. A total of 1,000 quotas will be available on a first-come-first-served basis, while stocks last. Privilege is subject to the relevant terms and conditions. SHKP Club reserves the right of final decision in case of any disputes. The said privilege is not provided or arranged by the Vendor (i.e. MTR Corporation Limited (as "Owner") and Best Vision Development Limited (as "Person so engaged")). The Vendor is not associated with the offer of the said privilege and shall not be responsible for any claims in respect of such privilege. For the avoidance of doubt, such privilege does not constitute as any gift, financial advantage or benefit made available in connection with the purchase of specified residential properties in "YOHO WEST". For all inquiries relating to the said privilege, please contact SHKP Club directly.
Name of the Phase of the Development: Phase 1 ("the Phase") of Tin Shui Wai Town Lot No.23 Development ("the Development")|(Tower 2 (Tower 2A & Tower 2B) and Tower 3 (Tower 3A & Tower 3B) of the residential development in the Phase are called "YOHO WEST")|District: Tin Shui Wai|Name of the Street and Street Number of the Phase: 1 Tin Yan Road#|The website address designated by the Vendor for the Phase for the purposes of Part 2 of the Residential Properties (First-Hand Sales) Ordinance: www.yohowest.com.hk|Enquiries: (852) 3119 0008
#The provisional street number is subject to confirmation when the Phase is completed.
The photographs, images, drawings or sketches shown in this advertisement/promotional material represent an artist's impression of the development concerned only. They are not drawn to scale and/or may have been edited and processed with computerized imaging techniques. Prospective purchasers should make reference to the sales brochure for details of the development. The Vendor also advises prospective purchasers to conduct on-site visit(s) for a better understanding of the development site, its surrounding environment and the public facilities nearby.
Vendor: MTR Corporation Limited (as "Owner"), Best Vision Development Limited (as "Person so engaged") (Notes: "Owner" means the legal or beneficial owner of the residential properties in the Phase. "Person so engaged" means the person who is engaged by the Owner to co-ordinate and supervise the process of designing, planning, constructing, fitting out, completing and marketing the Phase.)|Holding company of the Vendor (Owner): Not applicable|Holding companies of the Vendor (Person so engaged): Better Sun Limited, Time Effort Limited, Sun Hung Kai Properties Limited|Authorized Person for the Phase: Ng Kwok Fai|The firm or corporation of which the Authorized Person for the Phase is a proprietor, director or employee in his professional capacity: LWK & Partners (HK) Limited|Building Contractor for the Phase: Yee Fai Construction Company Limited|The firm of solicitors acting for the owner in relation to the sale of residential properties in the Phase: Gallant; Kao, Lee & Yip; Slaughter & May; Mayer Brown; Deacons|Authorized institution that has made a loan, or has undertaken to provide finance, for the construction of the Phase: Not applicable|Any other person who has made a loan for the construction of the Phase: Sun Hung Kai Properties Holding Investment Limited|The estimated material date for the Phase as provided by the Authorized Person for the Phase to the best of the Vendor's knowledge: 30 September 2024 ("Material date" means the date on which the conditions of the land grant are complied with in respect of the Phase. The estimated material date is subject to any extension of time that is permitted under the Agreement for Sale and Purchase.)|Prospective purchasers are advised to refer to the sales brochure for any information on the Development or the Phase.|Market conditions may change from time to time. Prospective purchasers shall not rely on or be influenced by any content or information contained in this advertisement/promotional material in deciding whether to purchase or when to purchase any residential property. |This advertisement is published by the Person so engaged by another person with the consent of the Owner.|Please refer to the sales brochure for details.|Date of Production: 15 December 2023
