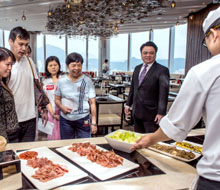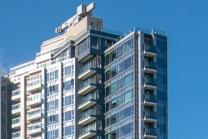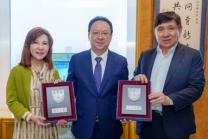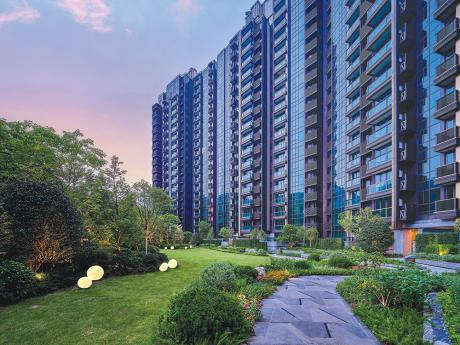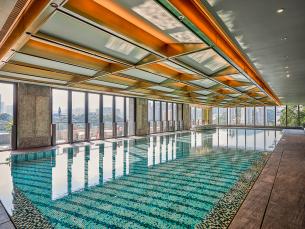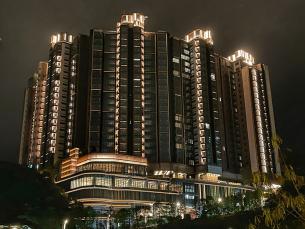Sun Hung Kai Properties (SHKP) is handing over units at St Michel, a low-density luxury residential development in Sha Tin, to homebuyers in phases. With sweeping mountain views on one side and city views on the otherA, the development features a landscaped garden with unique characteristics, innovative smart technologies and healthy building features, bringing a premium living experience to residents. SHKP Club provides various move-in privilegesB for St Michel homeowners who are also Star members to appreciate their support.
The low-density St Michel development has five 19-storey residential towers. Most of the units are three- to four-bedroom apartments, the rest include duplexes with a rooftop swimming pool, which is rarely seen in the market. St Michel locates on the mid-levels of To Shek Street, Sha Tin, which is near Tate's Cairn Tunnel, Lion Rock Tunnel, and the MTR Sha Tin Wai and City One stations, and also close to two country parks. SHKP applied the concept of Shakkei (brrowed scenery) to extend the surrounding mountain views into the project area, featuring outdoor gardens that span nearly 30,000 square feet, contributing approximately 50,000 square feet with its clubhouse, Club Michel, in total. Moreover, St Michel has adopted various smart technologies to enhance the efficiency and quality of its property management and security service. All the entrances are equipped with an AI face-recognition system, so residents enjoy easy access to their buildings and estate facilities without the need for resident cards or keys. In addition, they will receive a notification via a mobile app if mail is put in their mailbox, and delivery staff enter and leave the buildings through designated points. Every unit comes with a tablet to replace the traditional home intercom system. Connected to the tower lobby and clubhouse reception, the tablet allows residents to check the availability of clubhouse facilities, make a booking, and manage other property-related issues anytime.
SHKP always puts people first, and pays special attention to not just building quality but also the physical and mental well-being of residents. As the Group's first residential development to receive a WELL certification from the International WELL Building Institute, St Michel uses High-Efficiency Particulate Air (HEPA) filters and Nano Confined Catalytic Oxidizer air treatment systems to improve the quality of the environment. The gymnasiumC in Club Michel provides professional running training equipment, comparable to the facilities of a sports institute, plus a range of facilities such as an indoor and outdoor children's playgroundC spreading over 7,800-plus square feet, an outdoor theatreC, a tea roomC and an indoor swimming poolC, etc. Residents can also spend time with family and friends on the rooftop observation deckC.
To thank member-buyers' support, SHKP Club offers an array of star-class move-in privilegesB for St Michel homeowners who are also Star members. The privileges include SmarTone Home 5G broadband service free trial, a 20% discount on householders' comprehensive insurance, cash vouchers for HomeSquare and designated SHKP malls valued over HK$6,000, two complimentary tickets of sky100 Hong Kong Observation Deck with companions' offer and shopping discounts, buffet offers up to "Buy 2 get 1 free" and dining privileges up to 30% off at seven designated SHKP hotels, and more.
Notes:
AThe above is only a general description of the surrounding environment of the Development and does not represent that all units will enjoy the relevant views. The views described are subject to the floor on which the unit is located, the orientation of the unit and the surrounding buildings and environment. They are not applicable to all units of the Development and the surrounding buildings and environment of the Development may change from time to time. The Vendor does not make any offer, representation, undertaking or warranty whatsoever, whether express or implied, regarding the views and surrounding environment of the Development.
BSubject to terms and conditions and only applicable at SHKP's designated residential estate handover in 2023. Changes may be made without notice. In case of disputes, the decision of SHKP Club shall be final and binding.
CThe use and opening time of the clubhouse, gardens and recreational facilities are subject to the relevant laws, conditions of land grant, deed of mutual covenant, terms and conditions of the clubhouse rules and the actual site condition.
DThis photo, taken on 29 July 2022 at St Michel Development, has been processed with computerized imaging technique and is for reference only. The environment as shown on the photo taken at the Development may change from time to time. The design, orientation, layout, construction, location, fittings, finishes, appliances, decorations, plants, landscaping and other objects shown on photo taken at the Development therein may not appear in the Development or its surrounding area and are for reference only. The Vendor also advises prospective purchasers to conduct on-site visit(s) for a better understanding of the Development, its surrounding environment and the public facilities nearby.
EAs the Development was still under construction when the photo was taken, the general appearance of the Development has been merged and added by computer rendering techniques and processed with computerized imaging techniques. The photo does not represent the currently completed actual external appearance of or view from the Development or any part thereof which and is for reference only. The architecture, features, facilities, fittings, finishes, appliances, materials, colour, decorative items, plants, landscaping and or any part thereof may not be provided upon completion. Conduits, air-conditioning units, louvres and other facilities on the external wall, platforms and roofs of the Development are also omitted or simplified.
FThe above image was taken nearby the St Michel Development in May 2022 and has been processed with computerized imaging techniques. It does not illustrate the final appearance or view of or from the Development or any part thereof and is for reference only. The above image does not constitute any offer, undertaking, representation or warranty whatsoever, whether express or implied, on the part of the Vendor regarding the Development or any part thereof.
GThis photo, taken on 25 July 2022 at the clubhouse in St Michel Development and/or recreational facilities, has been processed with computerized imaging technique and is for reference only. The environment as shown on the photo taken at the Development may change from time to time. The design, orientation, layout, construction, location, fittings, finishes, appliances, decorations, plants, landscaping and other objects shown on photo taken at the Development therein may not appear in the Development or its surrounding area and are for reference only. The Vendor reserves its absolute right to amend and change the design, specifications, features, plan, material and use of the clubhouse/the Development, and other facilities, parts and area, without prior notice to any purchaser. Please refer to the sales brochure for details of the Development. The use and opening time of the clubhouse, gardens and recreational facilities are subject to the relevant laws, conditions of land grant, deed of mutual covenant, terms and conditions of the clubhouse rules and the actual site condition. The above management services, activities and other services will be provided by the manager of the Development or other contract-engaged third-party companies, and are subject to terms and conditions. The manager or contract-engaged third-party companies may solely determine the fees, operation hours and service period of the management services, activities or other services, but subject to the terms in the Deed of Mutual Covenant, service contract or other relevant legal documents.
Name of Phase 1 of the Development: Phase 1 ("Phase 1") of St Michel Development ("the Development") (Crown Tower, Queen Tower 1 and Queen Tower 2 of the residential development in Phase 1 are called "St Michel"); Name of Phase 2 of the Development: Phase 2 ("Phase 2") of the St Michel Development ("the Development") (King Tower 1 and King Tower 2 of the residential development in Phase 2 are called "St Michel")|District: Sha Tin|Name of the Street and the Street Number of Phase 1 and Phase 2 of the Development: 33 To Shek Street|The website address designated by the Vendor for Phase 1 of the Development: www.stmichel.com.hk/p1; The website address designated by the Vendor for Phase 2 of the Development: www.stmichel.com.hk/p2|Enquiries: (852) 3119 0008
The photographs, images, drawings or sketches shown in this advertisement/promotional material represent an artist's impression of the development concerned only. They are not drawn to scale and/or may have been edited and processed with computerized imaging techniques. Prospective purchasers should make reference to the sales brochure for details of the development. The Vendor also advises prospective purchasers to conduct on-site visit(s) for a better understanding of the development site, its surrounding environment and the public facilities nearby.
Vendor: Mainco Limited|Holding companies of the Vendor: Champion Sino Holdings Limited, Time Effort Limited, Sun Hung Kai Properties Limited|Authorized Person for Phase 1 and Phase 2 of the Development: Lai Chi Leung Henry|The firm or corporation of which the Authorized Person for Phase 1 and Phase 2 of the Development is a proprietor, director or employee in his professional capacity: Archiplus International (HK) Limited|Building contractor for the Phase: Chun Fai Construction Company Limited|The firm of solicitors acting for the owner in relation to the sale of residential properties in Phase 1 and Phase 2 of the Development: Woo Kwan Lee & Lo, Mayer Brown|Authorized institution that has made a loan, or has undertaken to provide finance, for the construction of Phase 1 and Phase 2 of the Development: The Hongkong and Shanghai Banking Corporation Limited (Note: The relevant undertakings have been cancelled.)|Any other person who has made a loan for the construction of Phase 1 and Phase 2 of the Development: Sun Hung Kai Properties Holding Investment Limited|Prospective purchasers are advised to refer to the sales brochure for any information on Phase 1 and Phase 2 of the Development.|Please refer to the sales brochure for details.|This advertisement is published by the Vendor or by another person with the consent of the Vendor.|Date of production: 26 June 2023
