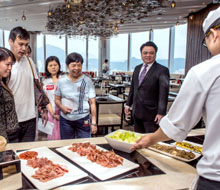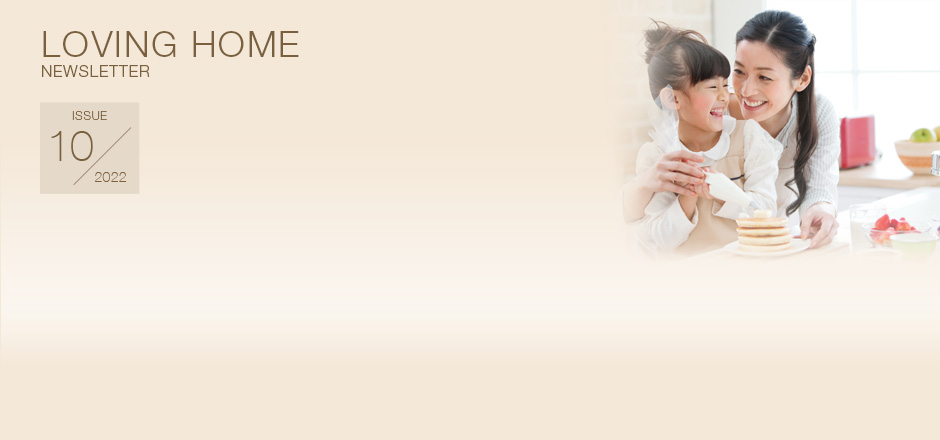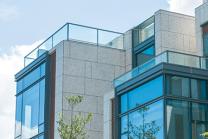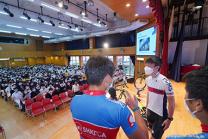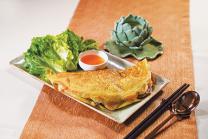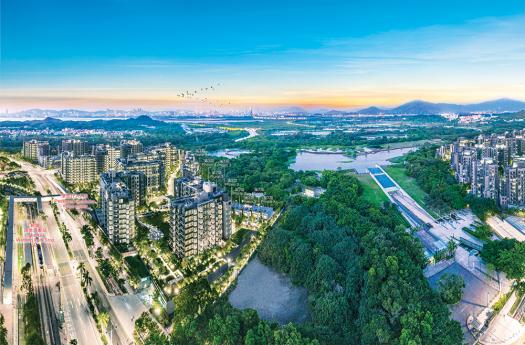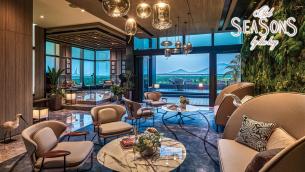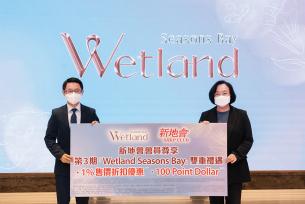Wetland Seasons Bay, a residential development project meticulously planned by Sun Hung Kai Properties ("SHKP") and located next to Hong Kong Wetland Park, boasts unique geographical and environmental advantages. It overlooks the bustling vistas of Shenzhen Bay and NanshanA, and benefits from the inclusion of the "Shenzhen Bay Quality Development Circle"B and "The Northern Metropolis"B in Hong Kong, which are composed of the northern and southern sides of the Shenzhen Bay Bridge in Tin Shui Wai. Its remarkable development potential is self-evident. Phase 3 Wetland Seasons Bay has been highly popular with buyers since its launch and has achieved incredible sales performance. SHKP Club has joined with the Development to launch double bonus rewardsC,D,E,F to thank members for their continuing support.
The newly-launched Phase 3 Wetland Seasons Bay comprises two 9-storey low-density residential towers, two 6-storey high residential villas, and six blocks of houses, offering a total of 384 premium residential units. The standard tiered units of Tower and Villa come in ten different layouts, including studio (open kitchen)G, one-bedroom (open kitchen)G, one-bedroom with store room (open kitchen)G, two-bedroom (open kitchen)G, two-bedroom with store room (open kitchen)G, three-bedroom (open kitchen)G, three-bedroom with one en-suite (open kitchen)G, three-bedroom with one en-suite and store room (open kitchen)G, three-bedroom with one en-suite, storage room and utility roomG, and four-bedroom with one en-suite and utility roomG, with saleable areas ranging from about 270 to about 800 square feetH and special units and villas to choose from. The diversified unit layouts meet the living needs of different individuals and families pursuing the ultimate premium living experience.
Phase 3 Wetland Seasons Bay extends the Development's Z-shaped majestic staircase architectural design across its low-density buildings, with the placing of each one carefully designed to give wide open views over the landscapeA. Regardless of geographical location, landscapeA, and overall planning and layout, every building has been meticulously crafted. The project is next to in the envisioned future northern core development hub. In addition, being the nearest phase to the Light Rail Wetland Park Stop in the Wetland Park series, all units of Phase 3 Wetland Seasons Bay are completed. The pedestrian path connected to the Light Rail Wetland Park Stop is within walking distance, meaning that residents not only benefit from convenient transport links, but also enjoy a wonderful leisurely pace of life. The Development not only provides comprehensive community living facilitiesI, but is also home to commercial storesJ covering an area of about 30,000 square feet. The diversified shop mixJ will include a wide variety of restaurantsJ, convenience storesJ, kindergartensJ, clinicsJ and real estate agentsJ etc. to take good care of residents' living and dining needs.
The Development's premium private clubhouse Club Seasons by the BayK, whose design is inspired by the four seasons of the wetland, covers a total area of more than 303,000 square feetL (including outdoor green space), and is situated next to a vast garden and the Wetland Park. The decoration and layout of the gardens take the wetland as their guide, providing residents with an exclusive, comfortable and relaxed lifestyle. The entrance lobby of the residents' clubhouse is 3.7 metres high. With floor-to-ceiling exterior glass walls, natural light is intelligently welcomed in, allowing residents to enjoy uninterrupted views of the gardensA while enjoying the clubhouse facilities. The clubhouse facilities are diverse, with the Upper ClubK, which is located 31 metres above the ground and equipped with a multi-purpose activity roomK connected with the outdoor deck, providing even more spectacular viewsA for residents to enjoy an experience blended with nature. On the other side, a bird-watching telescope is set up at the loungeK for residents to take in the panoramic views of Shenzhen Bay and Wetland Park from such a high vantage pointA. The clubhouse also has an outdoor swimming poolK and an indoor heated swimming poolK, a jacuzziK, a sauna roomK and a steam roomK, as well as a 24-hour gym roomK and Multi-purpose Sports PlaygroundK for sports lovers to relax. Other recreational facilities include four function roomsK connected to the outdoor poolK with different themes, two multi-functional roomsK surrounded by green trees, a Game RoomK, a Music RoomK, a Theatre RoomK, an Electronic Game RoomK, a children's playgroundK, and an outdoor barbecue areaK, etc. Residents can enjoy a fruitful leisurely lifestyle.
To thank members for their support, SHKP Club has launched member-exclusive rewards, including a 1% price discount offer on purchasing Wetland Seasons BayC,F and $100 Point Dollar (equivalent to 25,000 The Point points, which must be redeemed for Point Dollars)D,E.
Facebook: Wetland Seasons Bay
Instagram: wetlandseasonsbay
Notes:
The proposed or uncompleted road, buildings, facilities and regional development referred to in this advertisement/ promotional material are for reference only, the details of which (including but not limited to its implementation, location, design, alignment, completion and opening date etc.) are subject to the final decision of the Government. They may not be completed upon completion and handover of the Phase of the Development, and may be different from the description in this advertisement / promotional material upon completion. The above-mentioned information does not constitute and shall not be construed as any offer, representation, undertaking or warranty on the part of the Vendor.
A The above is only a general description of the surrounding environment of the Phase of the Development and does not represent that all units will enjoy the relevant views. The views described are subject to the floor on which the unit is located, the orientation of the unit and the surrounding structures and environment. They are not applicable to all units of the Phase of the Development and the surrounding structures and environment of the Phase of the Development may change from time to time. The Vendor does not make any offer, representation, undertaking or warranty whatsoever, whether express or implied, regarding the views and surrounding environment of the Phase of the Development.
B Source of information about the Shenzhen Bay Quality Development Circle and the Northern Metropolis in Hong Kong: The Chief Executive's 2021 Policy Address website (www.policyaddress.gov.hk/2021/eng/policy.html), date of reference: 14 October 2022.
C For details of residential property prices, terms of payment, discounts, gifts, financial advantages and/or benefits, please see related price list(s) and/or tender document(s). All the terms of the relevant price list shall prevail and are subject to other terms and conditions.
D SHKP Club members successfully submitting Registration of Intent for Wetland Seasons Bay and becoming a fan of the Club's Cherish Your Family Facebook page on or before 9 Oct 2022, and providing the required documents and information, have a chance to win $100 Point Dollar (equivalent to 25,000 bonus point, where the bonus points should be converted into Point Dollars to spend). A total of 500 quotas are available on a first-come-first-served basis while stocks last. The reward is subject to terms and conditions of the use of Point Dollar. In case of disputes, the decision of the SHKP Club shall be final and binding. This reward scheme has ended.
E The rewards are subject to relevant terms, conditions and restrictions, please refer to the relevant advertisement terms and conditions for details. SHKP Club has the absolute discretion to add, remove and/or modify the rewards and their terms and conditions at any time. It also has the right to cancel some or all of such rewards, or impose quantity restrictions without prior notice. The promotion period for the rewards has ended. In case of disputes, the decision of the SHKP Club shall be final and binding. Sun Hung Kai Properties Limited and/or the Vendor (i.e. Jet Group Limited) are/is not related to such rewards and will not be responsible for any claims in relation thereto.
F Price Discount Offer for SHKP Club Member: If the Purchaser is a SHKP Club member (i.e. at least one individual Purchaser (if the Purchaser is an individual) or at least one director of the Purchaser (if the Purchaser is a corporation) is a SHKP Club member on or before the date of signing the preliminary agreement for sale and purchase), the Purchaser will be offered 1% discount on the price.
G The Vendor reserves the rights to amend and/or change the design, layout, partition or area of any part of the Development, subject to the final approval by the relevant Government departments, please refer to the sales brochure for details.
H The saleable area and the floor area of balcony, utility platform and verandah (if any) are calculated in accordance with Section 8 of the Residential Properties (First-hand Sales) Ordinance. Saleable area excludes the area of every one of the items specified in Part 1 of Schedule 2 to the Residential Properties (First-hand Sales) Ordinance. The areas as specified above are converted at a rate of 1 square metre = 10.764 square feet and rounded off to the nearest whole square foot, which may be slightly different from those shown in square metres, please refer to the sales brochure for details.
I The surrounding environment, buildings and facilities of the Phase of the Development may change from time to time. The Vendor does not give any offer, undertaking, representation or warranty whatsoever, whether express or implied, regarding the surrounding environment, buildings and facilities. The Vendor advises prospective purchasers to conduct an on-site visit for a better understanding of the development site, its surrounding environment and the public facilities nearby.
J The design and floor area of the shop are subject to the final building plans approved by relevant government authorities. The Developer reserves the right to amend and alter shop facilities and the details of which (including but not limited to its location, design, types, business model or operation hours) and its partitions, materials, design, orientation, usage, specifications and features, etc. without prior notice. The shops may not be operational by the moving-in times of the Phase of the Development. They may not be completed upon completion and handover of the Phase of the Development, and may be different from the description in this advertisement/promotional material upon completion. Shop mix will be finalized upon the official opening. The above-mentioned information does not constitute and shall not be construed as any offer, representation, undertaking or warranty whatsoever, whether express or implied, on the part of the Vendor.
K Club Seasons by the Bay is the residents' clubhouse of the Development. The clubhouse and/or recreational facilities may not be immediately available for use upon handover of the Phase of the Development. Some of the facilities and/or services may be subject to the consent or permit issued by the Government authorities and may be subject to additional charges. The promotional names that appear in this advertisement/promotional material will not appear in any preliminary agreement for sale and purchase, formal agreement for sale and purchase, assignment or any other title documents relating to the residential properties. The names of the above-mentioned facilities in the advertisement/promotional material are subject to confirmation, and such names might be different when the clubhouse facilities are open for use. The Vendor reserves the rights to amend the aforesaid and amend any facilities, design, fees or usage not yet set out.
L The actual area of the clubhouse and gardens are subject to the final plans and/or documents approved by the relevant government departments. The Vendor reserves the right to revise and alter the area of the clubhouse and gardens.
M This photo was taken on 22 August 2022 at the clubhouse of the Development and processed with computerized imaging techniques. It is for reference only.
N This photo does not constitute or should not be construed as any offer, representation, undertaking or warranty, whether express or implied, as to the actual design, layout, partition, specifications, construction, location, features, plan, fittings, finishes, appliances, furniture, decoration, plant, landscaping and other objects of the clubhouse or its surrounding area, facilities, buildings or structures. The Vendor does not give any express or implied undertaking or warranty that all or any part of the content of the renderings is based on the actual height, material, design, use, condition or construction of the clubhouse, and the details of the clubhouse upon completion may be different from the information contained in this advertisement. The Vendor reserves its absolute right to amend and change the design, specifications, features, plan, material and use of the clubhouse/the Development, and other facilities, parts and area, without prior notice to any purchaser. The Purchaser must not rely on this rendering for any use or purpose. Please refer to the sales brochure for details of the Development. The facilities and completion date of the clubhouse, gardens and/or recreational facilities are subject to the final approval of the Buildings Department, the Lands Department and/or other relevant Government departments. The use and opening time of the clubhouse, gardens and recreational facilities are subject to the relevant laws, conditions of land grant, deed of mutual covenant, terms and conditions of the clubhouse rules and the actual site condition. The clubhouse, gardens and/or recreational facilities may not be immediately available for use at the time of handover of the residential properties in the Development. Some of the facilities and/or services may be subject to the consents or licenses from the relevant government departments, or additional payments may be chargeable to the users.
This advertisement intends to promote the sale of residential properties in Phase 3 of the Development only.
Name of the Phase of the Development: Phase 3 ("the Phase") of Wetland Lot No.33 Development ("the Development") (T6A and T6B, WV10 and WV11, House 1 to House 3 and House 5 to House 7 of the residential development in the Phase are called "Wetland Seasons Bay")|District: Tin Shui Wai|Name of Street and Street Number of the Phase: 1 Wetland Park Road|The website address designated by the Vendor for the Phase: www.wetlandseasonsbay3.com.hk
The photographs, images, drawings or sketches shown in this advertisement/promotional material represent an artist’s impression of the development concerned only. They are not drawn to scale and/or may have been edited and processed with computerized imaging techniques. Prospective purchasers should make reference to the sales brochure for details of the development. The Vendor also advises prospective purchasers to conduct an on-site visit for a better understanding of the development site, its surrounding environment and the public facilities nearby.
Vendor: Jet Group Limited|Holding companies of the Vendor: Silver Wind Developments Limited, Time Effort Limited, Sun Hung Kai Properties Limited|Authorized Person for the Phase: Lai Chi Leung Henry|The firm or corporation of which the Authorized Person for the Phase is a proprietor, director or employee in his professional capacity: Archiplus International (HK) Limited|Building contractor for the Phase: Chun Fai Construction Company Limited|The firms of solicitors acting for the owner in relation to the sale of residential properties in the Phase: Woo Kwan Lee & Lo; Mayer Brown; Vincent T.K. Cheung, Yap & Co.|Authorized institution that has made a loan, or has undertaken to provide finance, for the construction of the Phase: The Hongkong and Shanghai Banking Corporation Limited |Any other person who has made a loan for the construction of the Phase: Sun Hung Kai Properties Holding Investment Limited|Prospective purchasers are advised to refer to the sales brochure for any information on the Phase.|This advertisement is published by the Vendor or by another person with the consent of the Vendor.|The estimated material date for the Phase as provided by the Authorized Person for the Phase to the best of the Vendor's knowledge: 31st March 2023 ("Material date" means the date on which the conditions of the land grant are complied with in respect of the Phase. The estimated material date is subject to any extension of time that is permitted under the agreement for sale and purchase.)|Please refer to the sales brochure for details.|All contents of this advertisement do not constitute and shall not be constituted as constituting any contractual term, offer, representation, undertaking or warranty, whether express or implied.|Date of printing: 14 October 2022
