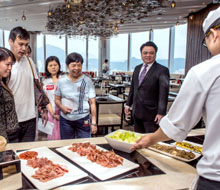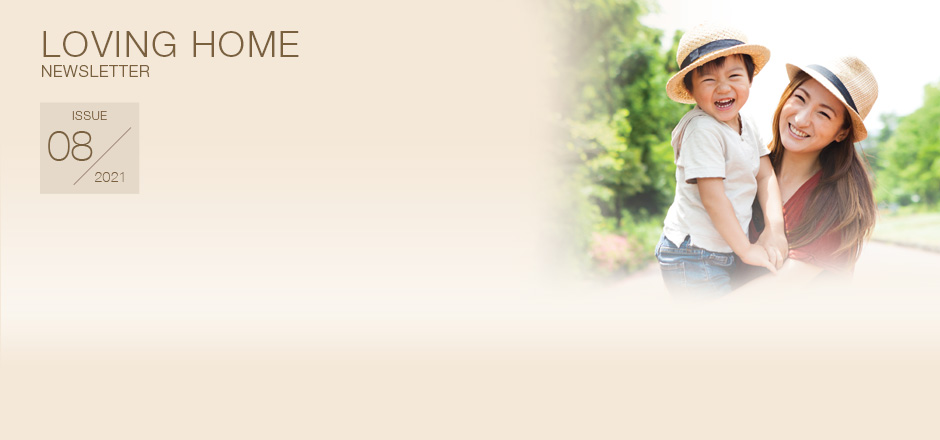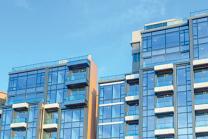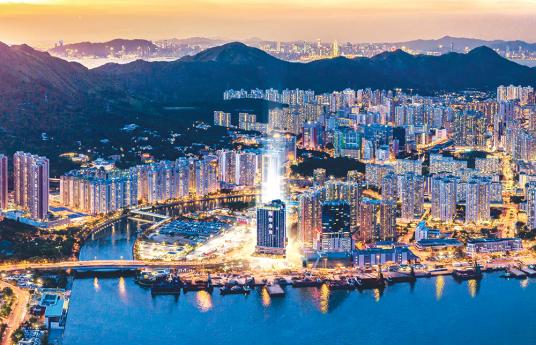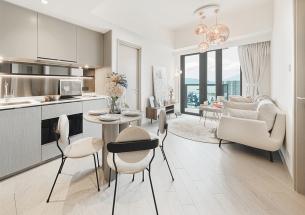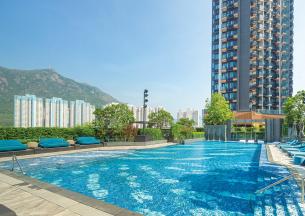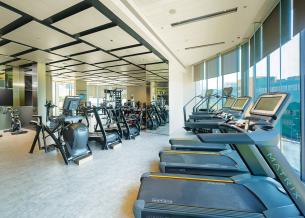Sun Hung Kai Properties' (SHKP's) Regency Bay Development (the Development), is situated in an exquisite waterfront location1 in Tuen Mun South and has received an incredible market response. Units have consistently commanded high prices and are ready for handover as scheduled. The Development is equipped with fashionable clubhouse facilities and services2, providing residents with a prestigious and luxurious experience. To thank members for their support, where the preliminary agreement for sale and purchase has been signed within the designated period (if any), SHKP Club member-purchasers can enjoy a 1% discount on the price3.
Regency Bay Development is strategically located, enjoying vast and breath-taking sea views of Tuen Mun South1 and the encompassing 6 bays. Its privileged location indulges spectacular south-facing waterfront views1. SHKP is now opening a number of on-site units for prospective buyers to view. Among them, the on-site unit4, Flat H, located on the 28th Floor of Tower 1, has a two-bedroom (open kitchen) design. There are no corridors in the entire apartment, as the living room/dining room connects directly to the two bedrooms in a neat and practical layout, with open views. All standard handover units come equipped with manually operated curtains and household appliances, such as an induction hob, a built-in microwave oven with grill, a built-in refrigerator, a built-in washer dryer and an instantaneous electric water heater. Buyers will only need to purchase furniture before swiftly moving in. Moreover, SHKP has provided twin socket outlets with USBs in the hollow of the built-in storage units located next to the front door of each unit, as well as an Easy Charger5 Wireless Charging Station on the countertop. All units also feature Easy Wi-Fi5 storage facilities to accommodate the free in-room wireless network system, fully catering to residents' needs.
Regency Bay Development has landscaped garden areas spanning more than 33,000 square feet, with a clubhouse called Club Regency LUXE2 that features floor-to-ceiling windows. The clubhouse comprises a whole host of facilities opening in succession, including Regency POOL2; Regency SPA2; Poolside BBQ2; HALL OF FAME2, which comes equipped with professional soundproof walls and advanced entertainment and filming facilities; Regency DIRECTOR'S House2; KIDS Wonderland2; CAFE by the Sea2, which serves coffees and has its very own vending machine; CO-SHARE Quarter2, which features a variety of co-shared living facilities and services; a 24-hour, all-weather, no-fee Waterfront GYMNASIUM2 and YOGA Room2. This enables residents to relax and enjoy the fun of interacting and sharing life together.
Notes:
1The scenery described is not applicable to all units. The Phase of the Development and its surrounding environment, buildings and facilities may change from time to time, and the view enjoyed by a unit upon completion is affected by its orientation, level, surrounding environment, buildings and facilities. The Vendor does not give any offer, undertaking, representation or warranty whatsoever, whether express or implied.
2"Club Regency LUXE" is the clubhouse of the Development for residents' use. The clubhouse and/or recreational facilities may not be immediately available for use at the time of handover of the residential properties in the Phase of the Development. All owners of residential properties in the Development, residents and their guests will have access to clubhouses and their recreational facilities, but must comply with the deed of mutual covenant, terms and requirements of relevant government licenses and regulations. Some of the facilities and/or services may be subject to the consents or licenses from the Government departments, or additional payments may be chargeable to the users. The promotional names that appear in this advertisement/promotional material will not appear in any preliminary agreement for sale and purchase, formal agreement for sale and purchase, assignment or any other title documents relating to the residential properties. The names of the facilities mentioned in the advertisement/promotional material are subject to confirmation, and such names might be different when the clubhouse facilities are open for use in the future. The Vendor reserves all rights to amend the aforesaid and amend any facilities, design, fees or usage not yet set out. The services that appear in this advertisement/promotional material are provided by the manager of the Development or other contract-engaged third party companies, and are subject to terms and conditions. The manager of the Development or other contract-engaged third party companies may amend, revise, insert or delete the terms and conditions for the provision of the related service from time to time including and not limited to the fees, operation hours and service period without further notice. The provision of such services is subject to the terms in the deed of mutual covenant, service contract or any other relevant legal documents. These services may not be available for immediate use at the time of handover of the residential properties in the Phase of the Development. In case of any dispute, the decision of the management company or other contract-engaged third party companies shall be final.
3Where the preliminary agreement for sale and purchase is signed within the period (if any) specified in designated price list(s), if the Purchaser is a SHKP Club member (i.e. at least one individual Purchaser (if the Purchaser is an individual) or at least one director of the Purchaser (if the Purchaser is a corporation) is a SHKP Club member on or before the date of signing the preliminary agreement for sale and purchase), the Purchaser will be offered a 1% discount on the price. Please refer to the price lists of the Phase issued or to be issued by the Vendor from time to time for details. All stated here shall be subject to the related price list(s) and revised price list(s). The Vendor reserves the right of final determination in any dispute regarding the price discount offer, which shall be binding on the Purchaser. The price discount offer for the Phase is offered or arranged by the Vendor (i.e. Kong Smart Investment Limited). SHKP Club is not related to such offer and will not be liable for any claims in relation thereto.
4On-site units have alternative fittings, finishes and appliances. Unless otherwise stated, all designs, layout, partitions, fittings, finishes, appliances, facilities, equipment, lightings, furniture, materials, decorative items and other items for the on-site unit are specially designed for the on-site unit and are not the standard provisions of the actual residential unit and will not be provided in the actual residential unit upon handover. Prospective purchasers should not consider the on-site unit as an indicator of the actual or final design or condition of the residential units at the Phase of the Development. For detailed floor plans of the Phase of the Development, as well as fittings, finishes, appliances and other property details, please refer to the sales brochure.
5Easy Wi-Fi and Easy Charger are promotional names, which will not appear in the deed of mutual covenant, any preliminary agreement for sale and purchase, formal agreement for sale and purchase, assignment or any other title documents relating to the residential properties.
Name of the Phase of the Development: Phase 1 ("Phase 1") of Regency Bay Development ("the Development") (Tower 2 of Phase 1 is called "Regency Bay"); Phase 2 ("Phase 2") of Regency Bay Development ("the Development") (Tower 1 of Phase 2 is called "Regency Bay II")|District: Tuen Mun|Name of Street and Street Number of Phase 1 and Phase 2 of the Development: 23 Hoi Wong Road|Website address designated by the Vendor for Phase 1 of the Development: www.regencybay.com.hk|Website address designated by the Vendor for Phase 2 of the Development: www.regencybay2.com.hk|Enquiries: (852) 8330 0338
The photographs, images, drawings or sketches shown in this advertisement/promotional material represent an artist's impression of the development concerned only. They are not drawn to scale and/or may have been edited and processed with computerized imaging techniques. Prospective purchasers should make reference to the sales brochure for details of the development. The Vendor also advises prospective purchasers to conduct an on-site visit for a better understanding of the development site, its surrounding environment and the public facilities nearby.
Vendor: Kong Smart Investment Limited|Holding Companies of the Vendor: Lomita Holdings Limited, Time Effort Limited, Sun Hung Kai Properties Limited|Authorized Person for Phase 1 and Phase 2 of the Development: Wong Ka Man Carmen|The firm or corporation of which the Authorized Person for Phase 1 and Phase 2 of the Development is a proprietor, director or employee in his or her professional capacity: Sun Hung Kai Architects and Engineers Limited|Building Contractor for Phase 1 and Phase 2 of the Development: Chun Fai Construction Company Limited|The firms of Solicitors acting for the owner in relation to the sale of residential properties in Phase 1 and Phase 2 of the Development: Mayer Brown|Authorized institution that has made a loan, or has undertaken to provide finance, for the construction of Phase 1 and Phase 2 of the Development: The Hongkong and Shanghai Banking Corporation Limited (the relevant undertaking of Phase 1 of the Development has been cancelled)|Any other person who has made a loan for the construction of Phase 1 and Phase 2 of the Development: Sun Hung Kai Properties Holding Investment Limited|Prospective purchasers are advised to refer to the sales brochure for any information on the Development or Phase 1 and Phase 2 of the Development.|Phase 1 and Phase 2 of the Development are each called "the Phase".|This advertisement is published by the Vendor or by another person with the consent of the Vendor.|Date of Printing: 19 August 2021
